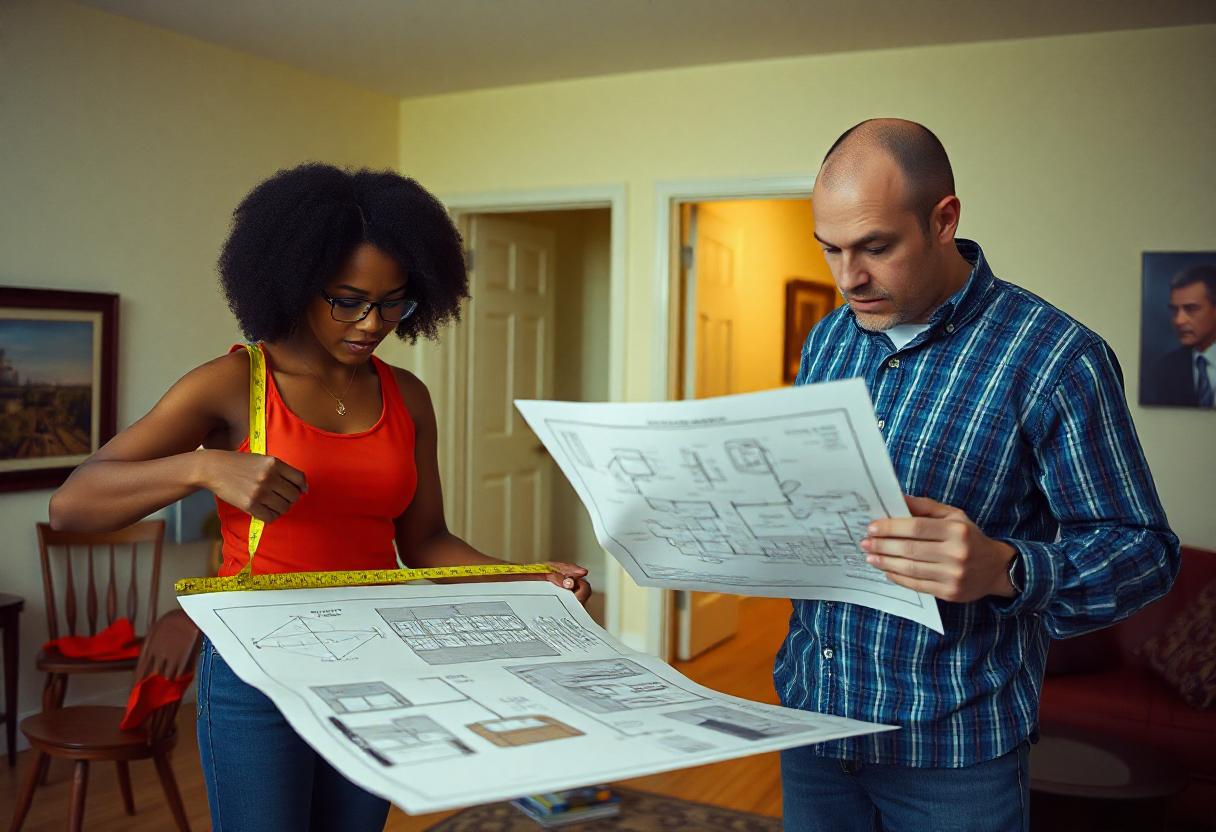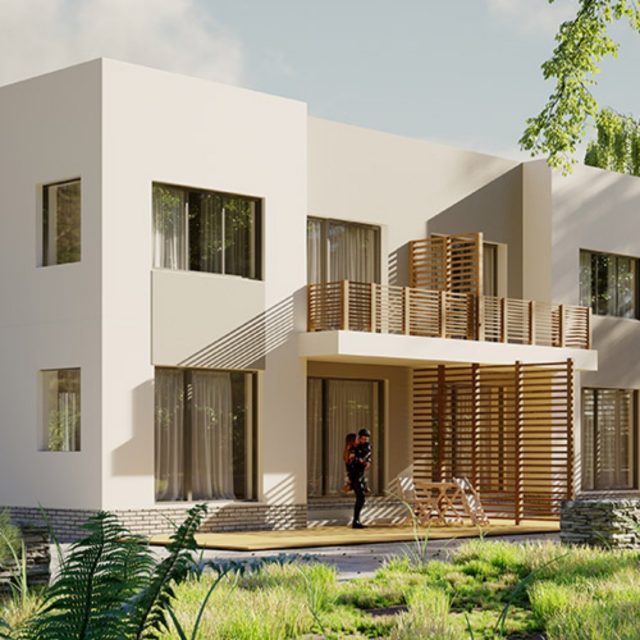How to Select an Apartment with a Suitable Floor Plan?
Are you planning to buy a flat? If you answer yes, do you know what you should check properly apart from amenities? It is the floor plan. The floor plan is the outline of the building and gives an overview of the sizes of the rooms, species to reach another part, the cluttered area between the lift and your flat, etc. Remember, you can’t understand the room length by photos, so, you have to check the floor plan. In today’s informative post, we will give you an insight into how to choose an apartment with a suitable floor plan.
1. What is a Floor Plan?
The floor plans are the scale drawings or maps of the buildings. It helps a viewer to understand the minute factors such as room sizes and the relationship between the rooms and the physical spaces. Additionally, it helps the viewer understand how they can use the space and whether the space is suitable for their intended purpose. For example, you can’t use a residential apartment for office purposes and you can understand this by examining the floor plan.
Famous architect Jean Nouvel said, “Space, space: architects always talk about space! However, creating a space is not automatically doing architecture. With the same space, you can make a masterpiece or cause a disaster.” It means one can be highly creative with a floor plan and with an effective floor plan even a tiny little space can appear like a mansion. We at Vinayak Realtech hire top architects to do this. They help us to utilize every inch of an apartment and fulfill the demands of customers.
However, often non-technical people get confused between floor plans and building plans. Let us inform you that both are different.
1.1. What is a Building Plan?
A building plan is the map of the whole building. It shows how the building will be constructed. The floor plan is just one unit of the building plan, and it has multiple units like that. For example,
- Structural Plan: A structural plan is all about sketching a map of the locations of rooms, windows, veranda, and everything. In short, it is the aerial structure of the planned structure with all the rooms organized.
- Terrace Plan: The terrace plan helps us to understand how the terrace look will look, its shape, and its size. It is the outlay of placement of tanks, lift cabins, etc.
- Elevation Plan: The elevation plan helps us to get an idea of the external look of the building. It also gives an idea of the looks of the windows and doors.
- Landscape Plan: The landscape plan shows where the trees, paths, flowers, and lights will be placed. It helps in planning every inch of the land.
As you are clear about the floor plan now, it is time to address the main agenda of the day which is how to choose the right floor plan.
2. How to Choose an Apartment With a Suitable Floor Plan?
Everyone should invest a significant amount of time to understand the floor plan because remember, you are going to live here for years. A well-planned floor plan helps maximise the natural light, space and airflow into the apartment. Additionally, you will be able to figure out plans to battle with potential challenges regarding short space or furniture placements.
So, here are some tips that will help you to choose a suitable floor plan:
a. Utilization of Space:
Just having space is not enough to live a happy life. You have to utilize the whole space. Check the whole layout of the space so that you can make use of any corridor or veranda.
After that, you have to check the bedroom sizes. Take note that, a minimum of 12 ft on one side excluding the wardrobes and the washrooms is basic and adequate.
Once you are done with these, do not forget to check out the kitchen layout. The kitchen space must be a triangle in shape and should have a clear plan for the burner, sink, and refrigerator placement. According to experts, the right placement of these three components helps in managing the kitchen space effectively and smooth cooking.
b. Consider the Future Possibilities:
Our life never remains the same for years. So, you have to consider the future possibilities while choosing a floor plan. For example, does the apartment have enough number of bedrooms for your future kids? Does the apartment have any area that you can turn into your work-from-home workstation? Never underestimate the value of flexibility while buying an apartment.
c. Maximizing the Natural Light:
Natural lights not only help in the beautification of a home but also ensure a healthy life. Natural lights help improve sleep, boost vitamin D, reduce depression, and health risks of fluorescent lighting.
Researchers at the University of Oregon found that in rooms that do not receive adequate sunlight, 12% of the bacteria, on average, were alive and able to reproduce. On the other hand, only 6% of bacteria can survive in a well-littered room.
So, before heading to buy an apartment make sure that the apartment has enough natural light sources. Ideally, each room should have a large or medium size window.
d. Evaluate the Relationship among the Areas:
An efficient floor plan must have enough connectivity between the rooms and other areas of the apartment. Make sure that the connectivity is smooth. For example, the kitchen should be closer to the dining area. This will smooth the daily work process. Try to avoid too many hallways or dead-end spaces to keep things efficient.
e. Evaluate the sizes of Rooms and Storage Areas:
An ideal floor plan must have a balance between the sizes of rooms based on their utilization. For example, bedrooms should be larger than the dining area because it will have more furniture and storage. Plan the storage furniture while checking out the floor plan. Also, check that common areas are big enough for gatherings.
FAQs- what is floor plan:
How can I choose the right floor plan for myself?
Here are some tips for you which you should consider before selecting a floor plan:
- Compare your lifestyle with the space
- Consider every future opportunity
- Take a look at whether they are utilizing the space rightly or not
- Examine whether the floor has an ample amount of natural light or not
- Evaluate whether the floor plan provides you with enough flexibility or not
Consider all of the above mentioned points before you book your flat.
What is the most important key factor of a good floor plan?
A good floor plan must provide easy and smooth accessibility and connectivity between the spaces. For example, the kitchen will be at the nearby places of the dining area, the bathroom will be closer or attached to the master bedroom, etc.
Can I change my floor plan?
Yes, you can. You need permission from the authorities such as municipal, corporation, etc and then you have to connect with your builder for the same.
Wrapping Up: A floor plan gives you an idea of your own space even before moving in. So, you can plan the interior, and furniture easily. Additionally, a good floor plan helps you to use every inch of your place effectively. So, do not overlook it. Ask your builder for the floor plan, take a closer look at whether it compliments your lifestyle or not, and then only book your flat. Best of luck, buddies!














Leave a Reply